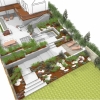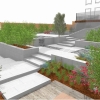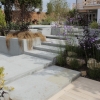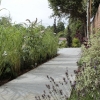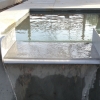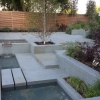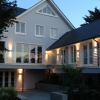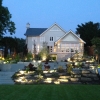We were commissioned by our client to design and build a contemporary outdoor living space for a modern, contemporary styled home situated beside the River Dee, Chester.
The Client
Following the new build of their detached four-floor riverside home, the client enlisted our design and installation expertise to transform their outdoor space into a contemporary lifestyle garden, driveway and courtyard to complement their modern luxury home.
The property, situated at the end of a mews depicts a modern take on a boathouse, occupying a breath taking vantage point of the River Dee. Styled in a cool render and topped with a slate roof the clients aspiration was to achieve an outdoor space with high social value, affording them defined areas for dining and entertaining that would also maximise the beautiful views across the River Dee and Mews of Chester, while at the same time considering the play needs of their young child.
The Concept
This extensive scheme included the ground-up bespoke design and development of the driveway, courtyard and rear garden with water feature and an array of hard and soft landscaping with the total scheme equating to approximately 900-square meters.
The design was required to propose a seamless association between the separate areas, and work in harmony with the clean line, contemporary style of the property. Working alongside the architects the visualisation of the outdoor space also needed to contemplate and balance the addition of a modern wrap-around glass balustrade balcony.
The property occupies an elevated vantage point with the garden taking a cascading slope towards the river. Considering this position, and due to the inclusion of an extensive planting scheme, the design dictated the need for an integrated water irrigation system.
To maximise space and incorporate a bespoke water feature the design included a series of raised areas and sunken patios comprising of modern paving, walling and screening that gently traverse with the natural flow of the water leading a path to a lawn area at the foot of the garden.
For privacy and security of the property the brief included the design and installation of a bespoke boundary fence to complement the existing aged stone wall and bespoke automated gates and pedestrian access to the front and rear of the property and garage.
The scheme was required to incorporate contemporary lighting to optimise the use of the outdoor space during the evenings and highlight the aesthetics of the garden when viewing from indoors at night.
Materials
During the early stages of design the client was presented with a mood-board to allow them to visuals the variety of different materials and styles proposed for their design. The proposed materials were suggested to complement and work in harmony with the high-spec finish of the interior of the property. All paving was calculated and ordered specifically to match the pre-planned simple laying pattern and continued with the cladding for all terracing walls and steps. As part of the design for the wrap around balcony Timotay specified composite decking for its modern qualities and, in particular non-slip properties. A bespoke hit-and-miss fence was designed and built using Siberian Larch battens.
Winner of the APL 2016 Highly Commended Landscape Project £100k - £250k
Timotay Landscapes were awarded Highly Commended at the Association of Professional Landscapers (APL) Awards 2015, for this domestic landscape project.
Timotay were among the highly commended winners which were announced at awards event held at The Brewery in London on Friday 4 March 2016, this national recognition from such a highly recognised industry body was a much welcomed accolade and in the words of the APL “testament to the high calibre landscaping offered by APL members”.


